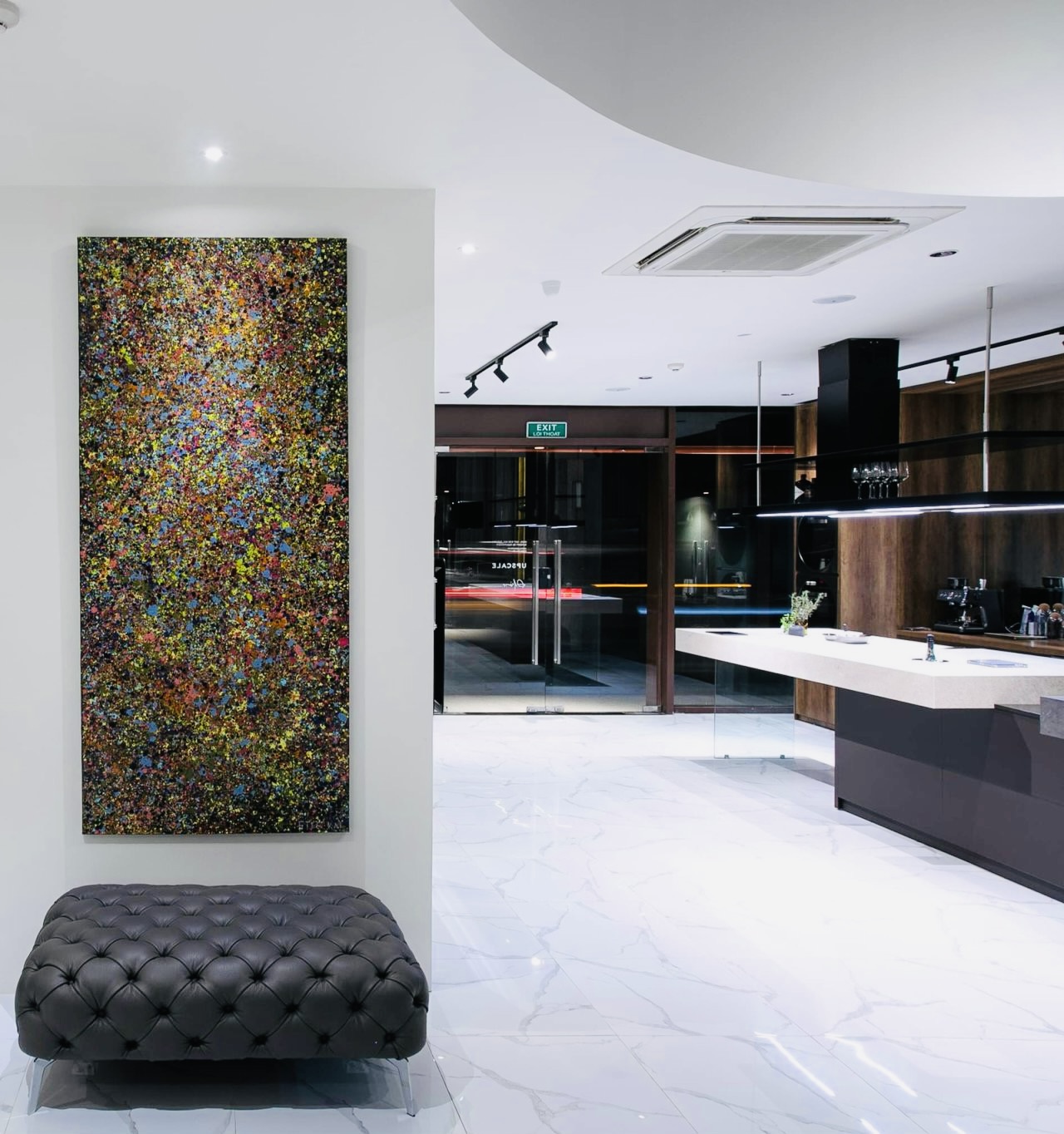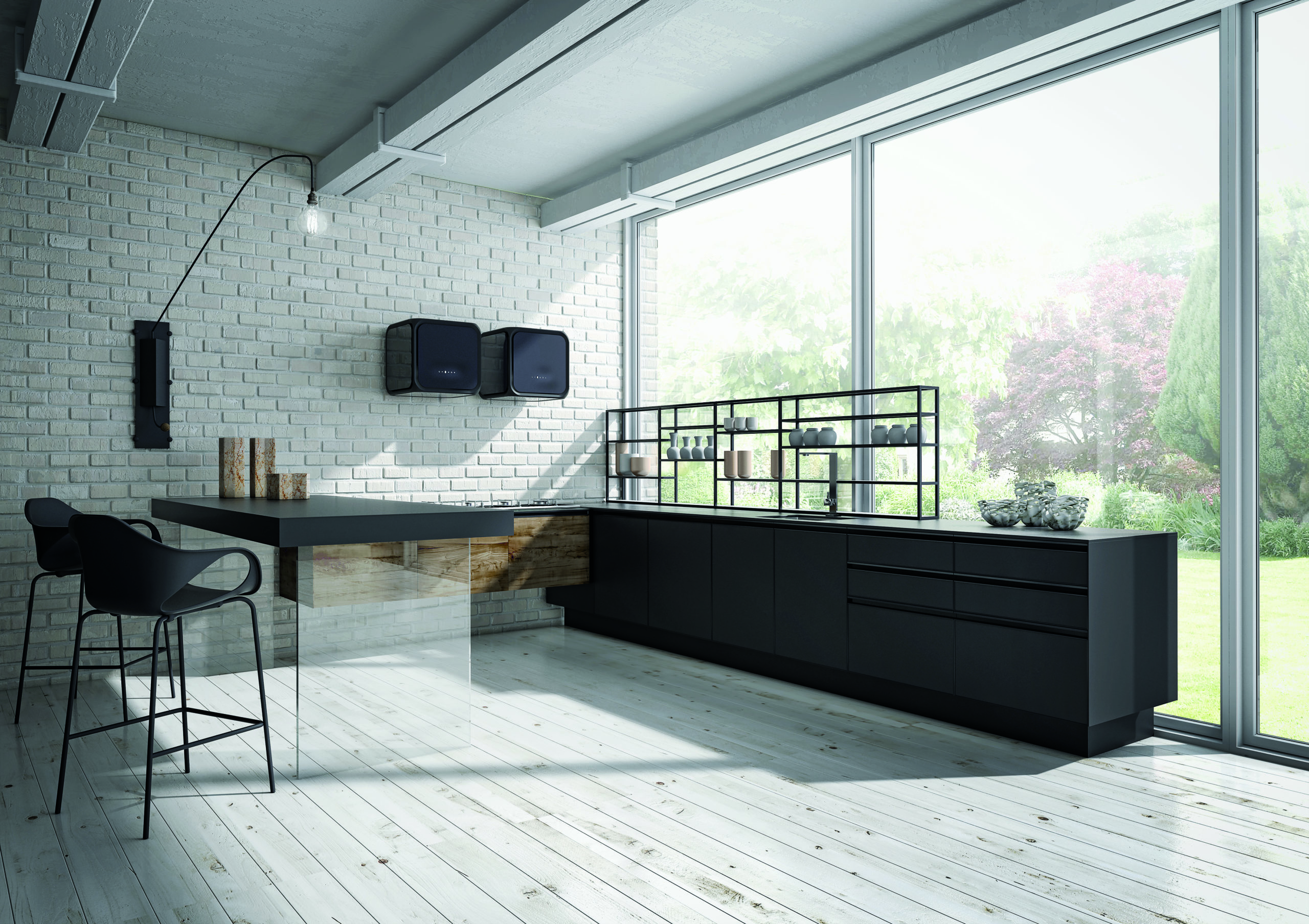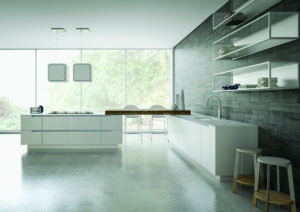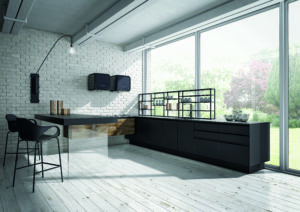Discover the future of kitchen design at Upscale’s Customer Experience Zone. Immerse yourself in artistry, innovation, and personalized solutions. Book your appointment and visit our showroom in Galleria, Thủ Đức, Hồ Chí Minh. Elevate your culinary experiences today.
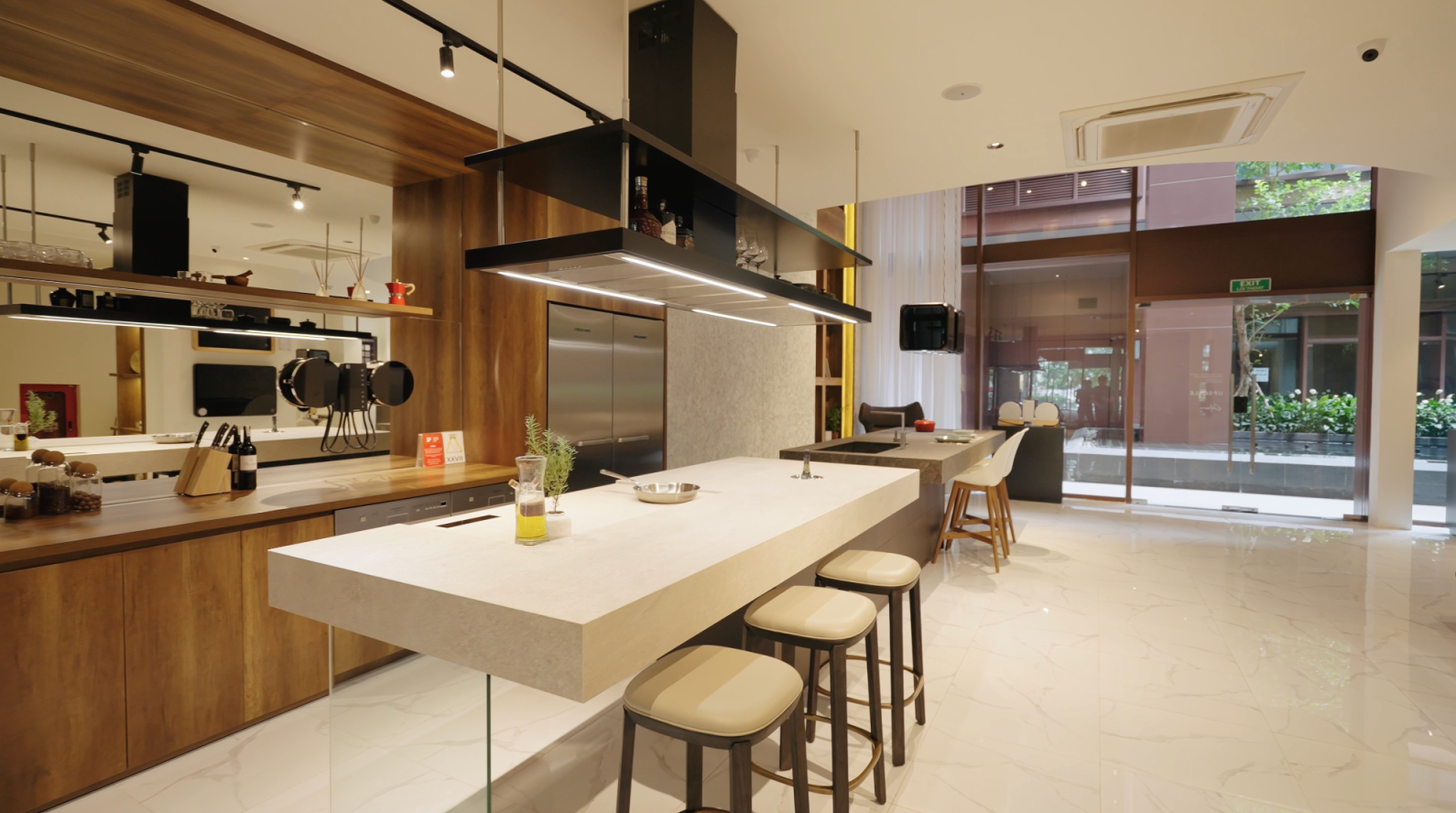
Upscale, the visionary in culinary excellence, proudly introduces its latest venture—Upscale’s Customer Experience Zone in the heart of Galleria, the Metropole. Get ready to embark on an extraordinary journey that revolutionizes the landscape of kitchen design in Vietnam. Seamlessly blending artistry and innovation, this visionary space offers an unparalleled and personalized experience that will leave you in awe.
Crafting Customer-Centric Solutions for Today & Tomorrow
At Upscale, we understand that every individual has unique culinary aspirations. Our team of expert consultants goes above and beyond to unravel your desires, lifestyle preferences, and practical needs. By gaining a comprehensive understanding of your vision, we curate a tailored selection of products that harmonize perfectly with your personal style and cater to your evolving culinary ambitions.
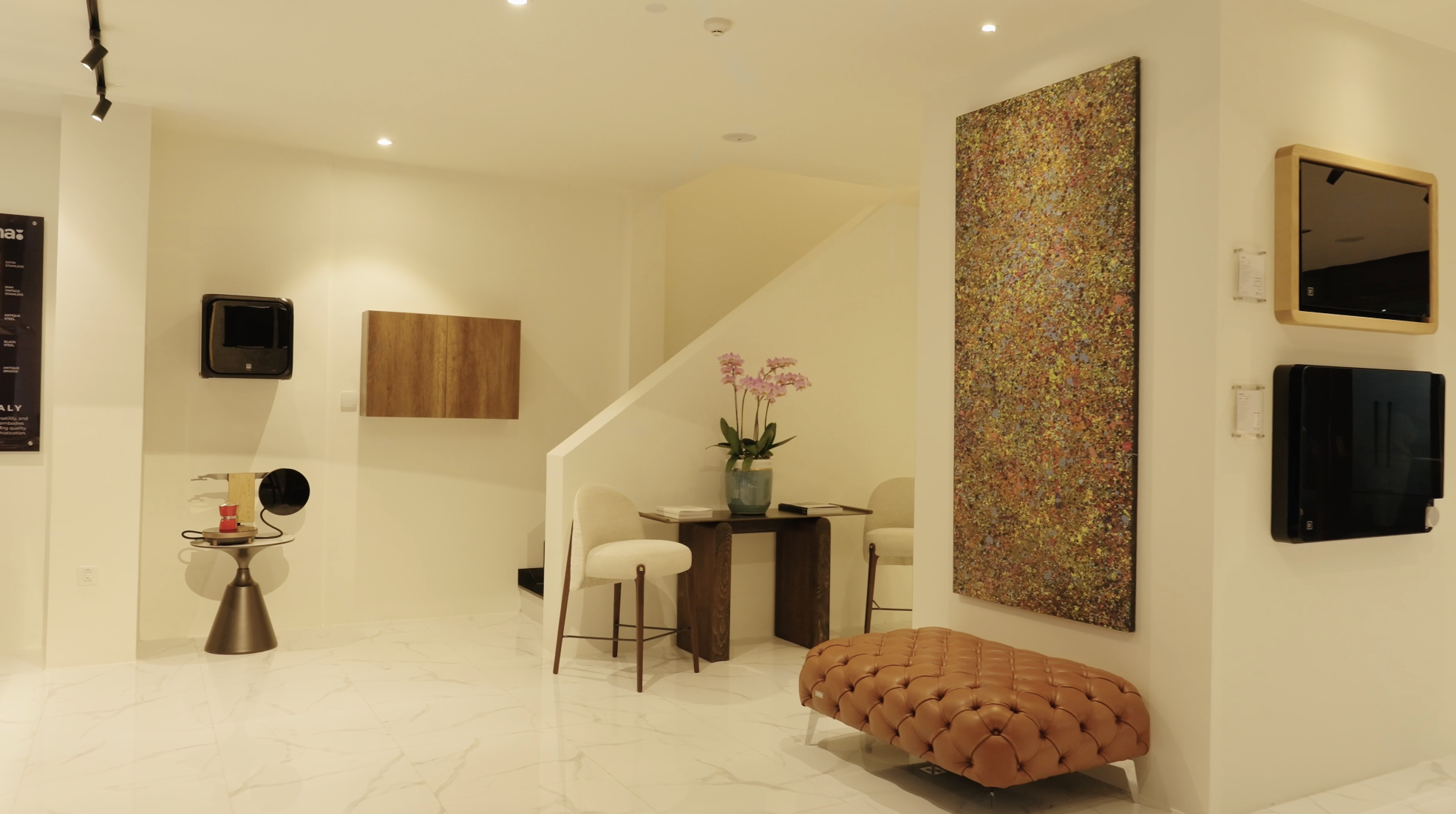
Seamless Customization for Exquisite Results
We believe that perfection lies in the details. Once our consultants have helped you choose the ideal products for your dream kitchen, we embark on a seamless customization journey that leaves no stone unturned. From meticulously tailored finishes to purposeful functionalities, every element is designed to reflect your individuality. Our unwavering attention to detail ensures that your kitchen becomes a masterpiece that perfectly complements your culinary experiences.
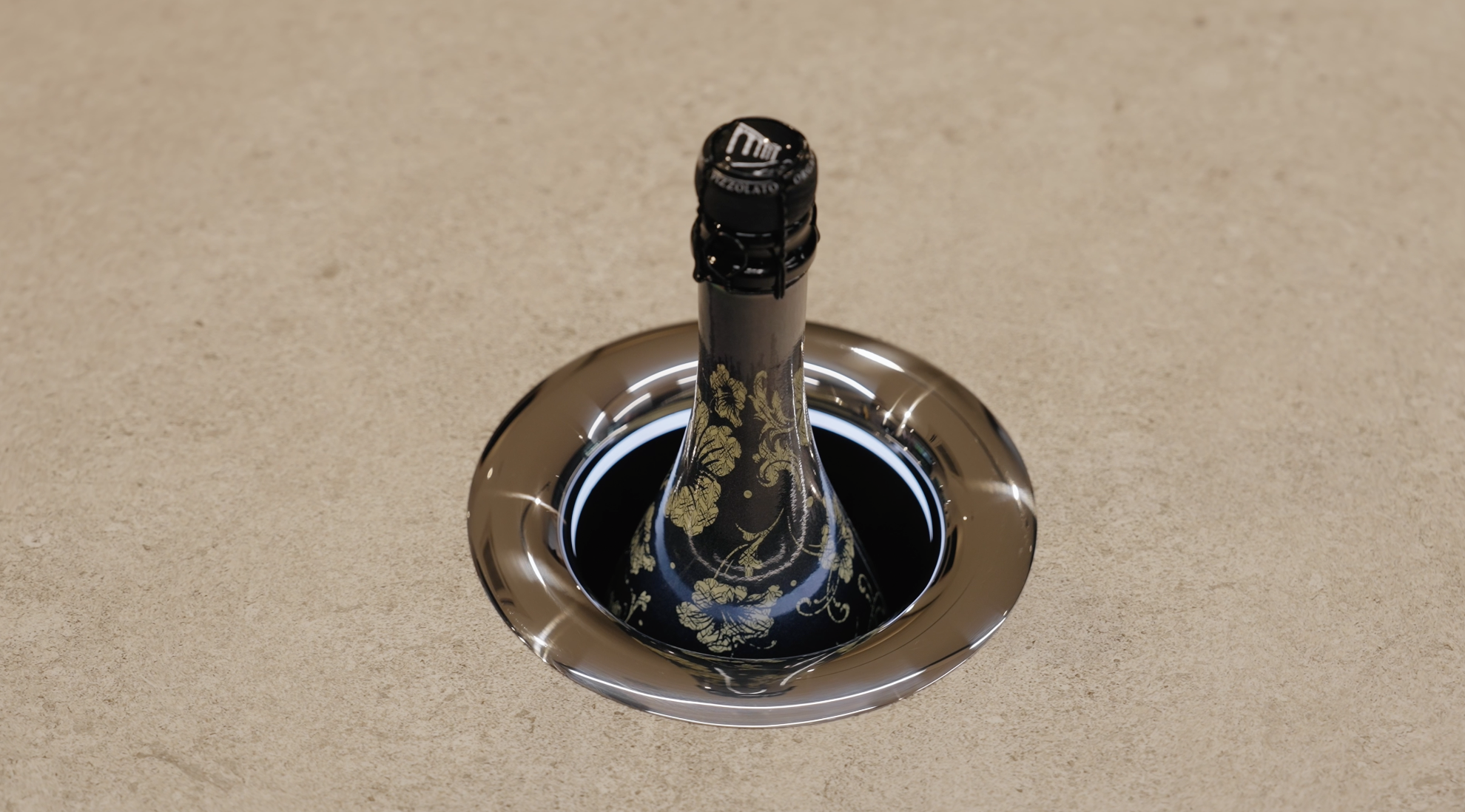
The Power of 3D Design: Bringing Your Vision to Life
Visualizing your dream kitchen becomes a breathtaking reality through our cutting-edge 3D design technology. Collaborating with renowned product designers from Adriano Design and our talented in-house team, we transform your ideas into stunningly realistic renderings. This collaborative approach allows you to immerse yourself in the visual representation of your future kitchen, ensuring that every nuance aligns with your vision and sets the stage for a remarkable culinary journey.
Crafted in Italy: Unleashing Unrivaled Quality and Artistry
Upscale proudly partners with top-tier manufacturers from Italy, the global benchmark for unparalleled quality and artistry. Velacucina, Fabita, Baraza, and Campomatic, each renowned for their exceptional craftsmanship, elevate your kitchen to new heights of sophistication. Meticulously selected for their enduring durability and timeless design, these brands exemplify the finest in culinary innovation, infusing your space with elegance and prestige.
The Showroom Experience: Where Innovation Meets Inspiration
Located at the prestigious Galleria, The Metropole, 20 Nguyễn Thiện Thành, Thủ Đức, Thành phố Hồ Chí Minh, our Upscale Customer Experience Zone beckons you to indulge your senses and explore the future of kitchen design. Immerse yourself in an oasis of cutting-edge designs, opulent materials, and ingenious kitchen solutions. Step into our showroom, touch the luxurious finishes, and witness firsthand the craftsmanship that defines each product. Let inspiration guide your choices and discover a world of limitless possibilities.
Embark on Your Journey to Culinary Excellence
The Upscale Customer Experience Zone at Upscale is where culinary dreams come alive. Allow our team of dedicated consultants to guide you on a personalized journey, transforming your kitchen into a haven of culinary excellence. Visit us at Galleria, The Metropole, 20 Nguyễn Thiện Thành, Thủ Đức, Thành phố Hồ Chí Minh, and witness the future of kitchen design unfold before your eyes.
Experience the Future Today – Book Your Appointment!
Ready to embark on your extraordinary culinary journey?
Book your personalized appointment with our expert consultants and explore the Upscale Customer Experience Zone. Schedule your appointment and let us craft the kitchen of your dreams.
Upscale—where extraordinary culinary experiences become a way of life, and your kitchen becomes a masterpiece.





